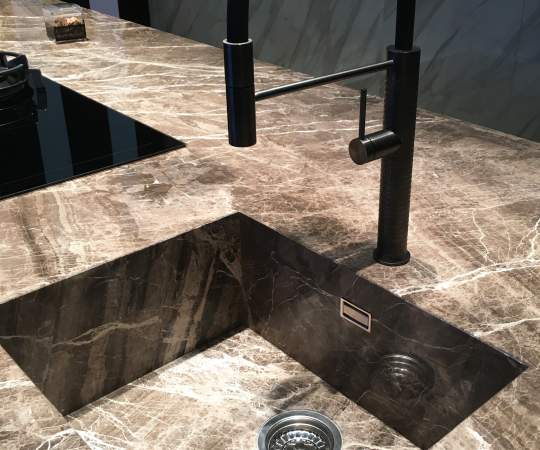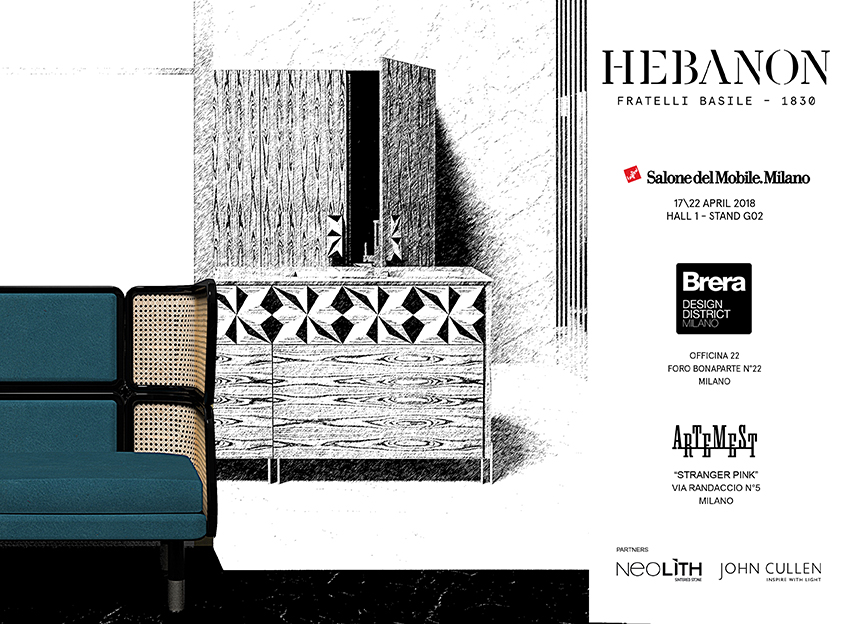Kitchen
A Hebanon kitchen is an expression of conviviality, technology and refined details, a striking architectural and design element that will make your home unique.
Who would not want to experience a kitchen designed to suit their needs and desires?
An environment in which you can express yourself and your creativity, in which you can really feel “at home”.
At Hebanon Fratelli Basile – 1830®, we have always been attentive to the needs of those who live in the kitchen, and we have studied the best solutions to optimise the ergonomics and user experience in this environment, combining it with the savoir faire of our cabinet-makers, to offer you impeccable functionality, high comfort and stunning aesthetics. Living in a luxury kitchen means this: aesthetic well-being but above all functional well-being, durability of materials that safeguard people’s health and well-organised spaces.
Because the kitchen is the true heart of any home.
ERGONOMICS
Ergonomics is one of the fundamental aspects that Hebanon Fratelli Basile – 1830® considers in its designs.
Our creations are born from the observation of people and the interpretation of desires and emotions, evolution and dynamism.
At Hebanon Fratelli Basile – 1830® we have a team of designers who support our customers in making the best choices to improve the lives of those who will then use the kitchen. The conformation of the spaces, the choice of materials for the interior fittings and those most suitable for the worktops and backsplashes, the choice of accessories and appliances that best suit individual needs: every element is designed to maximise the ergonomics of the spaces and enhance the wellbeing of those who live in them.
In addition to the search for optimal architectural and aesthetic solutions, in a domestic environment such as the
a domestic environment such as the kitchen, it is certainly of fundamental importance to focus on two aspects
two aspects:
● the choice of the type and size of the furniture elements
● the analysis of the routes.
In fact, the kitchen is not only a living space but above all a working space where the right definition of the
in which the right definition of working modes and heights is as important as the right organisation of useful spaces.
the right organisation of useful spaces.
That’s why the kitchen is certainly the area of the house where an ergonomic study that can guarantee ease of use is indispensable.
ergonomic study that can guarantee ease and comfort of movement.
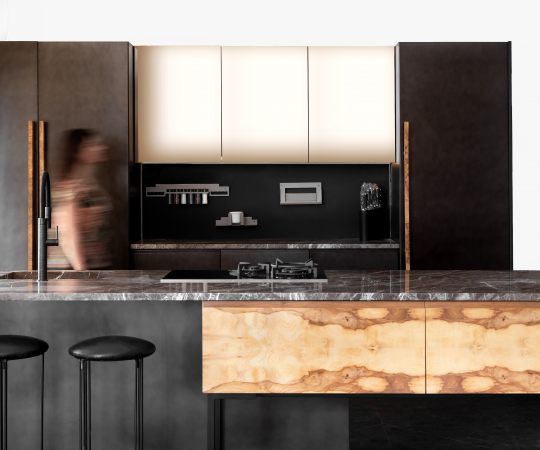
WORKING AREAS
The kitchen is used intensively every day. Despite the help provided by accessories and appliances, working in the kitchen can be tiring and uncomfortable.
It is therefore essential to make work processes as efficient as possible by analysing routes and designing spaces optimally.
Everyday activities essentially consist of repetitive procedures involving 5 work areas. It is therefore possible to divide up the kitchen according to the activities carried out in order to reduce distances and store everything where it is needed:
– Pantry
Fresh food and food with a long shelf life is stored in the pantry. Sufficient space and convenient accessibility must be ensured as early as the planning stage.
– The storage area is reserved for cutlery, crockery and glasses. From a functional point of view, the dishwasher should be placed close to this area to store clean dishes quickly.
– Washing area
The dishwasher and sink are located in the centre of this area. The best solution would be to store dish brushes and other washing utensils under the sink.
– Preparation area
The ideal location is between the washing and cooking areas with a working surface of at least 90 cm. In drawers or deep drawers, utensils used for preparation should always be within easy reach of the sink.
should always be within easy reach of the worktop.
– Cooking
Space for pots, pans and utensils should be provided directly under the hob. If possible, baking trays and oven accessories should be stored close to the oven.
When designing the kitchen, it is therefore essential to arrange the work areas correctly in order to organise rational routes, allow ergonomic work and make the kitchen experience pleasant and rewarding.
For right-handed people the pantry, dish storage, washing, preparation and cooking areas are arranged in a clockwise direction, counter-clockwise for left-handed people.
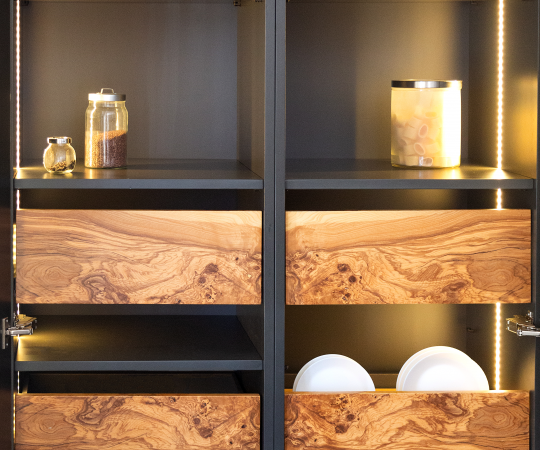
CONFIGURATIONS
The basis of any kitchen design is the choice of composition.
Although it is not always possible to change the architectural conformation of the kitchen, it must be considered that the compositional variables are many and allow us to always find the most suitable solution from an aesthetic and functional point of view.
We can identify 6 types of kitchens:
Linear wall kitchens: the furniture elements are all arranged along a single wall, thus saving on space.
● linear wall kitchen: the furniture elements are all arranged along a single wall, saving space in the middle.
An ideal solution for long and narrow rooms.
● double-line kitchen: used for rooms that are mainly developed along one direction but wide enough to allow worktops to be placed on two opposite walls.
● C-shaped kitchen: the furniture elements are arranged along 3 sides, forming a “C”. This configuration makes it possible to optimise movement within the space delimited by the worktops.
● island kitchen: formed by a central element (island) that is independent of the other elements, it requires very large spaces and particular technical care in its design, especially if the sink and/or hob are located on the island. It requires a detailed design of both the electrical system and the plumbing system. This type is widely used in contemporary homes.
● kitchen with peninsula: this involves the creation of a protruding part that can be used as a worktop, hob, sink area or as a surface with a breakfast bar. The peninsula is a convenient additional unit that articulates the kitchen space.
● Corner kitchen wall: the furniture elements are arranged along two adjacent walls (in a corner), creating a central space that can be used as a passageway to another room or as a table. The sink, cooker and refrigerator should be located fairly close together to reduce distances and make it easier to carry out functions.
SIZES AND DIMENSIONS
Good kitchen design must start with consideration of the space available, the needs of the people who will be living in it, the minimum measurements of the furniture that will make up the room, the distances of the minimum ergonomic spaces and compliance with all other regulatory requirements.
The module / Modular bases
Even in a made-to-measure kitchen it is necessary if not obligatory to use fixed measurements. At Hebanon Fratelli Basile – 1830® we offer a series of standard modular sizes that can be combined to obtain the right size kitchen for each project.
The proposed dimensions start from a base module of 15 cm width from which we obtain
● 15 and 30 cm bases: made with a pull-out trolley, useful as a bottle holder, spice holder or some types of crockery. 30 cm base units also available with door opening.
● 45 cm base units: with door opening, generally placed under the sink.
● 60 and 75 cm base units: with door or drawer opening,
● 60 cm is the standard size for appliances such as dishwashers and ovens; we also offer the innovative 75 cm size to integrate additional storage space in the same module.
● 90 and 120 cm base units: two-door or high-capacity drawer units.
The right working height
In order to make the workspace in the kitchen comfortable and easy and to avoid incorrect postures that in the long run can have consequences on physical health, it is essential that the height of the worktops is correctly designed according to the user’s needs.
This height varies from the standard measurement of 86 cm to a maximum of 90 cm + top thickness.
It is important to decide the height of the worktop beforehand because it also determines the position of the sockets, the position of the wall units and the height of the hood hole.
In our kitchens we provide a removable plinth with a height of 10 or 12 cm, which makes it easier to clean underneath the furniture and to repair the installations.
Base unit depth and wall unit height
Traditionally, the depth of the base units is 60 cm and the height of the wall units is 56 cm from the worktop.
In order to meet the different needs, we at Hebanon propose an innovative system with an 80 cm base unit: it combines the standard 60 cm module with a special 20 cm equipped channel.
This solution allows the height of the wall units to be lowered by up to 42 cm: this facilitates movement in the kitchen as it makes the wall unit easily accessible even in the upper shelves while ensuring proper visibility of the worktop.
Columns and half-columns
The solutions envisaged by modular kitchens make it possible to exploit every space, even in height: thanks to columns and half-pillars even the highest points of the kitchen become useful and precious.
The pantry units, equipped with convenient drawers and baskets, shelves or other types of hardware, allow you to store food with a long shelf life, dishes or small appliances.
The tall units can also accommodate built-in appliances such as ovens, refrigerators and dishwashers for tidy and elegant compositions.
Hebanon offers solutions for tall units of varying heights and dimensions, with one door, two or more overlapping doors: sizes range from 205 cm to 250 cm, up to customised full-height configurations with overlapping modules that reach up to the ceiling.
For a correct flow of work in the kitchen, these units should always be placed at the end of the configuration, and it is also advisable to keep a minimum distance of 30 cm from the sink and hob: this ensures ease of movement because it avoids possible collisions with the sides of the tall units and reduces contact of the side surfaces with water and steam.
Freedom of movement
In order to establish the minimum useful distances between worktops and the elements placed in front of them, it is necessary to take into account the space to be allocated to the movement of people and the space taken up by base units with drawers and doors that may be open, not forgetting household appliances.
● The minimum distance required to allow a person with a frontal gait to move freely and easily is 120 cm between the table with a seated person and the wall.
The minimum distance increases to 135 cm between the edge of the table and the cabinet if you want to allow a person to work easily and open doors and drawers even when a person is seated.
● The minimum distance between the wall and the island is 100 cm. For a better use of the kitchen by several people at the same time, a measure of at least 110 cm is desirable.
A space of at least 100 cm must be left free in front of the dishwasher for loading and unloading. In order to allow another person to pass in front of the dishwasher during loading and unloading, the free space must be increased by a further 70 cm if there is a wall in front of the dishwasher and by a further 15 cm if there is a base unit with doors or drawers.
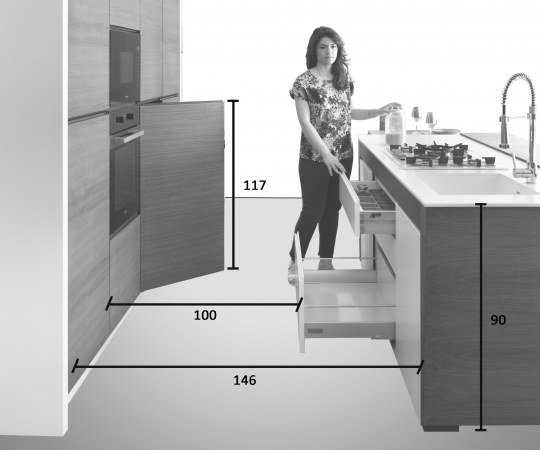
LIGHT
The design of kitchen lighting is often overlooked, but it is essential to ensure comfort in a ‘technical’ and intensive use environment such as the kitchen. It must include not only the study of artificial lighting but also of natural light sources.
Consideration must be given to positioning the furniture so as not to screen out natural light, and the light source should reach the worktop from the side for optimum illumination.
The positioning of the lamps is also important and should be studied not only as a functional element but also as an aesthetic and emotional element: a warm and familiar environment can be achieved through the right balance of light and shade.
It is therefore advisable to use diffuse light to illuminate the entire environment and, at the same time, several punctual light sources to illuminate the work surfaces and to highlight details that create atmosphere, a good example being the lighting of the island.
The colours of the lights are also important: neon lights that emit cold rays are exciting and annoying. It is therefore preferable to use warm LEDs.
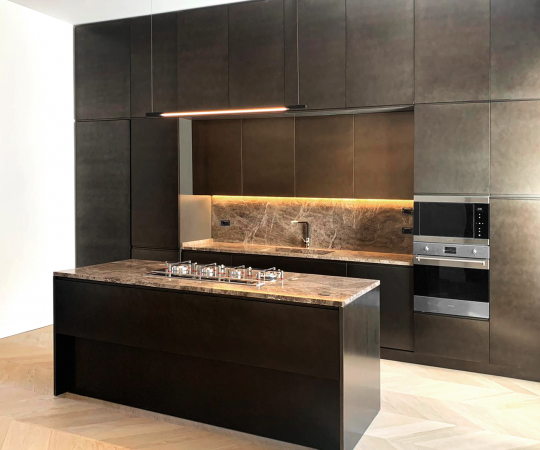
HEALTH AND SAFETY
At Hebanon Fratelli Basile – 1830® we operate with respect for human and the environment, using only products that are non-toxic for human health, formaldehyde-free processing and wood with CARB certification.
We are also committed to recovering manufacturing waste as a complementary energy source.
All our kitchens are certified “100 % Designed and Manufactured in Italy”, fire-branded and marked with a holographic identification number that guarantees their uniqueness and originality in the world.
Each kitchen also comes with its own passport describing the materials and fine workmanship, as well as the design concept and philosophy behind the chosen model, always tailored to the customer’s needs.
High quality and durability
On average, a kitchen is used for at least 15 years and each piece of furniture is subject to much more frequent use than other rooms in the house.
This is why we at Hebanon Fratelli Basile – 1830® pre-assemble and test our kitchens in-house to check their solidity, resistance and to make sure that every single element works perfectly. Because we believe in a kitchen that guarantees high quality and durability.
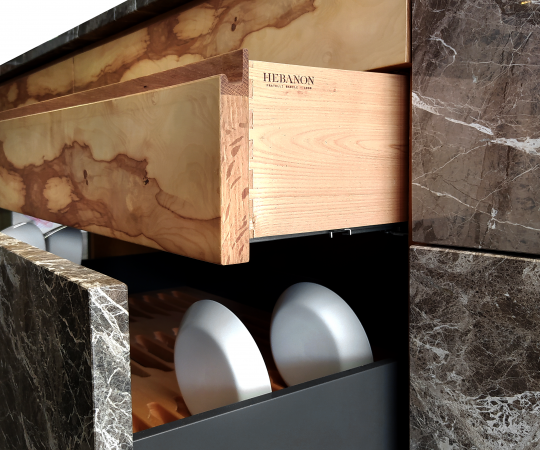
SYSTEMS
The kitchen is one of the most “technical” rooms in the house, which requires special attention to the design of the electrical and plumbing systems.
As far as the electrical system is concerned, the freedom of choice is limited to compliance with the indications dictated by the regulations: the wall sockets required for the use of appliances such as the refrigerator, oven, freezer, etc., must be placed 30 cm from the floor, while other sockets and all switches must be placed 110 cm from the floor and positioned above the worktop. In addition, a distance of at least 60 cm must be maintained from both the sink and the cooker.
In addition to the sockets for household appliances (fridge, dishwasher, oven, hob), it is necessary to provide at least 2 service sockets (three-phase and Schuko) for small appliances on the worktops, as well as the switches that control the LED lights integrated in the lighting design of the kitchen.
As far as the water system is concerned, the hot and cold water outlets are positioned 45 cm from the ground, while the drain is 30 cm high.
The ideal position for the sink is where these pipes are located in the middle of the sink base.
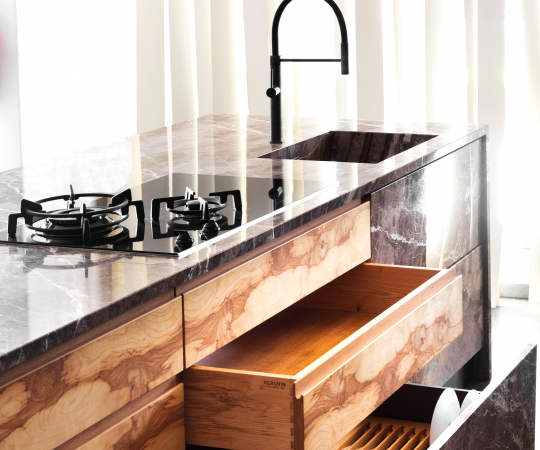
DESIGN THAT ENABLES
Moving around and making the best use of the interior of one’s home should be everyone’s right. According to the National Observatory on Health in the Italian Regions, in Italy there are about 4 million 360 thousand people with disabilities and those with motor difficulties represent the majority. This data shows that accessibility is a fundamental planning issue to ensure that goods and services become usable by all, not only in the urban environment but also in domestic spaces.
The accessible kitchen
The kitchen is undoubtedly the domestic environment in which a design made specifically for people with disabilities is essential: being able to use the kitchen comfortably and independently is undoubtedly an aspect that can greatly influence the quality of everyday life.
The design of any kitchen must be based on a careful assessment of the needs of the person who will use it. This is even more true for people with disabilities, whose real needs can be very different depending on the type of disability.
This is especially true for disabled people, whose real needs can be very different depending on the type of disability. From the assessment of each individual case, therefore, the most suitable devices and solutions are created to allow the disabled person to make the most of their abilities and make the kitchen a truly functional, safe and accessible space.
In three generations, we at Hebanon – Fratelli Basile 1830 have acquired a unique experience in making custom-made furniture, which allows us to design and produce kitchens for the disabled of high quality and efficiency.
A kitchen designed for a disabled person must be equipped with functionality and specific devices that make it hyper-functional.
Thanks to increasingly advanced technological solutions in the field of home automation and the application of specially developed accessories and mechanical systems, versatility, convertibility and safety can be ensured in every kitchen.
Solutions for every disability
Every disability requires a dedicated project with solutions developed for specific needs.
For a disabled person in a wheelchair, the space for cooking must be limited to a small area, with hobs, sink and oven next to each other to reduce movement, which is why corner or central compositions are preferable to linear compositions.
The wheelchair must have a turning space of at least 150 cm to move freely.
The space underneath the worktops must be totally unobstructed to allow operation while seated.
Appliances should be positioned high off the ground for easy use.
Wall units can be mounted lower or with electrified systems that allow the internal shelves to be lowered onto the worktop.
Push and pull solutions and openings with touch sensors are also essential for those with limited grip or muscular impairments.
For a visually impaired person, having base and wall units with folding or concealed doors means avoiding bumps and obstacles.
In the case of deafness, light signals or LEDs can be used to indicate anything that cannot be heard: open water, stove in operation, household appliances in operation.
Thanks to home automation it is also possible to control the switching on and off of appliances, but also the movement of kitchen elements such as wall units and worktops, using simple remote controls, voice assistants or apps on your device.
EQUIPMENT
By listening carefully to the needs of our customers, we create solutions and devices that are essential to ensure functionality and comfort in the kitchen environment:
- Optimization of pantry space thanks to full-extension drawers (50 cm deep) for easy access to corners
- Accessory drawers with internal partitions in solid pantographed wood, for cutlery and crockery that are always tidy and within easy reach, with all the refinement of a wooden interior. Various configurations are available for storing plates, cutlery, pots and pans and utensils.
- Free access to the wall cabinets thanks to lift-up and pull-down doors: no more worrying about bumping into bulky doors.
- Comfort thanks to push and pull and soft-close systems: A functional kitchen should have furniture that opens easily and closes just as smoothly and quietly. Push and pull: doors and baskets without handles can be opened even when your hands are full thanks to the push-and-pull system: simply press lightly anywhere on the front and the drawers and doors will open by themselves. Soft close: no need to worry about the noise of closing drawers and doors thanks to the soft close system: a gentle push is all it takes for the drawers and doors to close softly and quietly.
- Stable runners and optimum support for drawers and pull-out baskets, even when fully loaded (load capacity up to 70 kg).
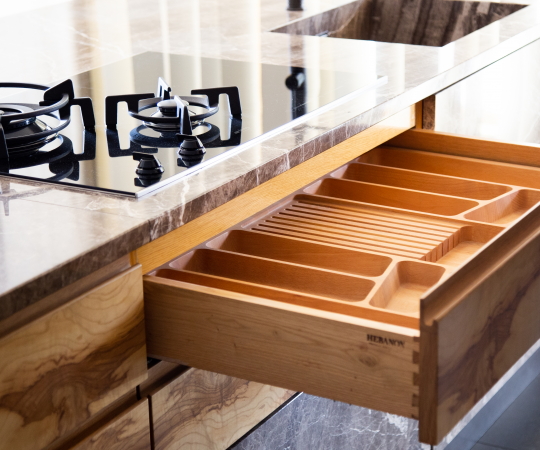
INTERIOR DESIGN
Redesigning the shape and aesthetics of domestic spaces is possible thanks to architecture: boiseries, doors, wardrobes and partition walls are the most suitable solutions for organizing the spaces in your home, separating rooms and reinventing interior architecture.
Valuable materials and high functional value meet in the solutions proposed by Hebanon in blockboard or aluminium honeycomb.
BOISERIES
Boiserie is a decorative wall technique that consists of covering walls with panels or mouldings made of wood or other materials.
In current furnishing trends it has taken on an increasingly important aesthetic value, becoming a distinctive element to characterise environments with a refined and exclusive taste.
The boiserie can redesign the shape and aesthetics of any environment, particularly if coordinated with doors, wardrobes, shelves and parquet flooring to achieve an extremely homogeneous effect.
Typologies
The boiseries proposed by Hebanon are made of blockboard or aluminium honeycomb. They can be manufactured in different styles, heights, materials and finishes (classic, vintage or modern style, in wood, lacquered or laminated, smooth, inlaid, engraved, pantographed or carved), Hebanon paneling is custom designed for each customer.
Functionality
The boiserie is not only an optimal solution from an aesthetic point of view but also has a high functional value for:
- conceal doors and cupboards flush with the wall
- enhancing particular perspectives of interior spaces
- characterizing wall units
- protect walls
- move light points or switches without having to make additional tracks in the wall.
PARTITION WALLS
They can be made of wood, wood covered with metal, iron or aluminium and are the ideal solution for restyling interiors by organizing spaces in a new way.
Hebanon partition walls are project-based elements that can be fully customised starting from a basic reference model.
DOORS
We offer made-to-measure wooden doors from 2.10 m up to full-height solutions integrated with boiseries or partition walls.
Partitions can be integrated with sliding or hinged doors according to need and taste.
CABINETS
Not only containing, storing and organizing, Hebanon wardrobes support the architecture of interiors, interpreting new functional requirements and current tastes in the best possible way.
Built-in wardrobes, storage units, shelving, walk-in wardrobes and storage units are the ideal solutions for creating functional areas in any room of the house, from the bedroom to the living area. Tailor-made solutions to optimise the space in the home or office and meet the wishes of every customer.
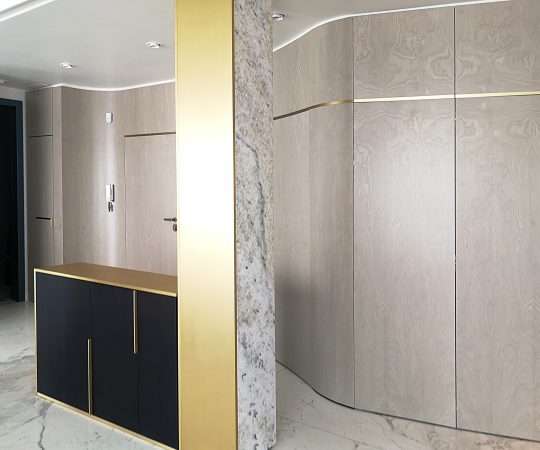
MATERIALS
Our kitchens are made to last, resistant to everyday use and trends. Each piece of furniture is created from an initial selection of precious woods, takes shape in the sawmill and carpentry departments and is then completed with the subsequent finishing touches.
Rare and centuries-old woods meet high-tech materials for a made in Italy kitchen that combines design and tailoring.
SIDE AND BACK PANELS
The structure of our boxes is in 22 mm blockboard or honeycomb sandwich wood. The covering can be chosen between walnut or oak veneer, laminate (white, anthracite, walnut, oak), lacquered.
DOORS
Depending on the model chosen, they are made of laminated solid wood, honeycomb core, blockboard or MDF.
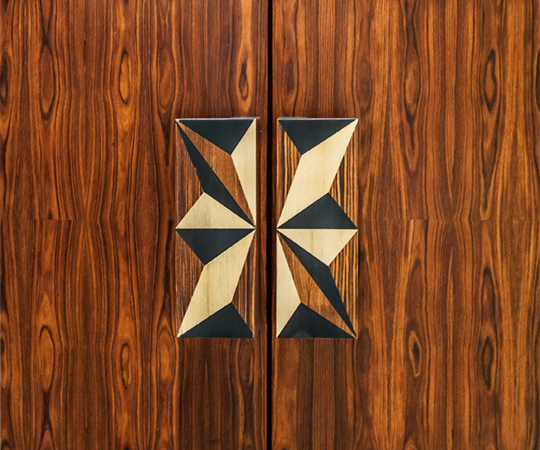
TOP
Which worktop to choose for your kitchen? Hebanon offers a wide range of solutions, each with different features and characteristics to meet the specific needs of our customers.
Marble
Marble is one of the most widely used materials in luxury interior design.
Marble tops can be made from slabs or solid slabs. In particular, solid marble can be processed in ways that are not possible with other materials, such as the creation of pantographed monobloc elements (monobloc washbasins), curved islands, curved profiles in the shape of an owl’s beak or shark’s nose.
Quartz
Quartz is the closest relative of marble: sold in slabs 2 to 3 cm thick, it is composed of a quantity of natural aggregates ranging from 85 to 95% and a small percentage of synthetic resin-based agglomerate. It is the latter that gives quartz tops their special characteristics: low porosity and absorbency, good elasticity before breaking. Quartz allows 45° cuts and rounded workings.
Lapitec®
Lapitec is the only certified sintered stone in the world, a mixture of 100% natural minerals sintered at 1200°C. The total absence of porosity makes the material non-absorbent. Highly resistant to any scratches or cuts, to heat, frost and chemical agents. The extreme compactness, however, confers a low resistance to shocks and bending, therefore extreme care is necessary during the installation of the top which must be perfectly aligned with the floor and carried out by expert fitters.
For the kitchen tops the finishes are glossy, matt and “Vesuvio” stone-like.
Ceramic (Neolith®)
The need to reproduce veining similar to certain marbles not suitable for use as kitchen tops (Calacatta, Statuario, etc.) has led to the creation of Neolith®, a latest-generation material made from natural, recyclable raw materials (ceramic clays) sintered at temperatures of over 1200 °C. The performance and characteristics of this material are excellent. The performance and characteristics of this material are excellent: resistance to scratches, UV rays, temperature changes, mould and waterproofing. The absence of resins ensures that no harmful substances are released into the environment. Available in ultra-thin sheets to be shimmed according to the desired processing. Cuts at 45° are possible, so also the creation of integrated basins, but not curved workings.
Traditional ceramics
Campania is a master in this sector, boasting companies with production dating back several centuries. These include coloured terracotta, glazed ceramics also made to design, mosaic work and even tiles with 3D surfaces.
Resins and acrylic stone
Acrylic stone is a composite material consisting of ⅓ aluminium hydroxide and ⅓ acrylic resin + pigments. It has an aseptic and subtle appearance perfect for minimalist furniture. It is non-porous and therefore does not absorb liquids. However, it can change colour if in contact with direct light for long periods of time. As it is subject to thermal expansion, it is important to avoid sudden changes in temperature. Also avoid cutting directly on the top to avoid scratches. More economical solution for integrated sinks.
Fenix®
Special laminate treated on the surface with acrylic resins to give a special soft touch, matt and fingerprint resistant finish. Fenix® is a high-tech material resistant to scratches, abrasion, heat and solvents: thanks to its thermal reparability, it can repair any surface micro-scratches.
We offer coloured Fenix in one-piece paste which, unlike plated materials, avoids infiltration of liquids (possible in multilayer materials) and colour differences in the joints.
Paperstone®
Innovative eco-friendly material made exclusively from 100% recycled paper and natural PetroFree™ resin obtained from cashew nuts. Thanks to the resin, paperstone boasts excellent water repellency and zero absorbency. The average cut resistance is similar to wood or laminate tops. Micro-scratches can be easily closed thanks to a specially provided oil for maintenance and care of the top. Impact resistance, excellent flexural strength and resistance up to 180°C are the characteristics of this innovative material.
An interesting aspect for Hebanon is the possibility of processing Paperstone® in a similar way to wood, in fact it can also be used for inlay work. We recommend cleaning with non-aggressive degreasers and periodic treatment with the oil supplied.
